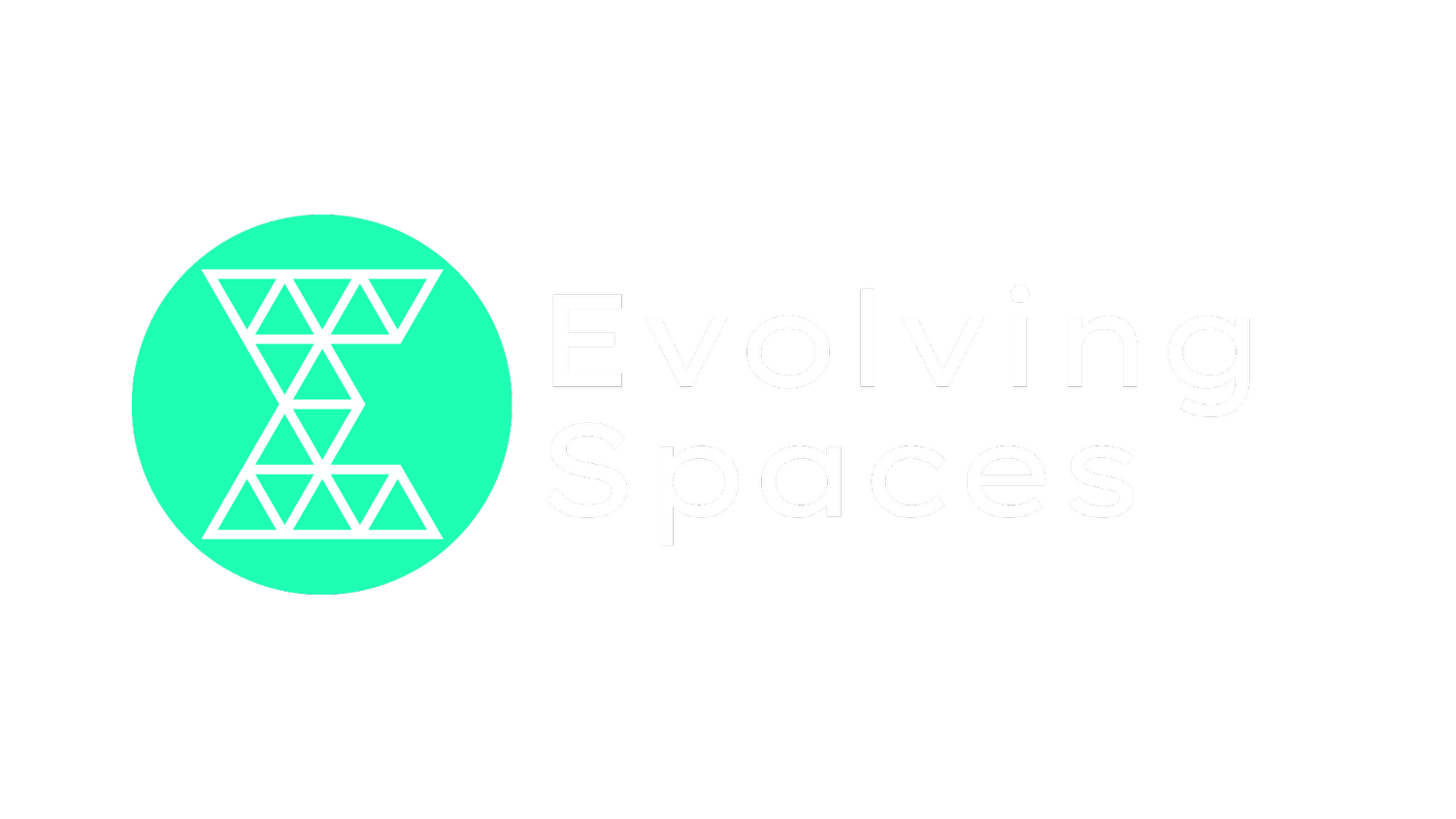Understand Your Operational Needs to start planning your office fit out.
Business Operations Analysis: Begin by assessing how your business functions daily. Evolving Spaces will help you consider the number of staff, their working patterns, and the spatial dynamics that best support productivity and collaboration.
Space Utilization: Reflect on the types of spaces your business requires. How many meeting rooms do you need? Are private offices essential, or is an open-plan more conducive to your team's workflow? Evolving Spaces guides you through these decisions, ensuring your office layout optimally supports your operations.
Breakout and Communal Areas: Decide on the size and function of breakout spaces. Whether you prefer a large, versatile communal area for team gatherings and informal meetings or a more compact space for quick breaks, Evolving Spaces can help design a solution that balances relaxation and functionality.
Reception and First Impressions: Consider if your business benefits from a dedicated reception area. This space sets the tone for client and visitor impressions. Evolving Spaces assists in designing a welcoming and brand-aligned reception that effectively manages your visitors' experience.
Storage Solutions: Accurately gauge your storage needs. Efficient storage solutions help maintain a clutter-free and organized office environment. Evolving Spaces can propose innovative storage options that blend seamlessly with your office design, ensuring practicality and aesthetics go hand in hand.
Simplifying Design and Landlord Discussions
Design Phase Collaboration: Evolving Spaces plays a pivotal role in translating your operational needs into a coherent and functional design. By understanding your business's unique requirements, they create layouts that foster productivity, employee well-being, and brand expression.
Landlord Negotiations: Navigating discussions with your landlord can be complex, especially when alterations or improvements are involved. Evolving Spaces acts as a liaison, ensuring your fit-out plans align with lease agreements and landlord expectations. They can help negotiate terms that benefit both parties, such as contributions to fit-out costs or permissions for specific alterations.
Regulatory Compliance and Permits: Beyond design and negotiations, Evolving Spaces ensures your fit-out complies with all relevant building codes, health and safety regulations, and accessibility standards. Their expertise simplifies obtaining the necessary permits, making the process smoother and more efficient.
By partnering with Evolving Spaces for your office fit-out or refurbishment, you're not just transforming your workspace; you're investing in a strategic process tailored to your business's specific needs. From initial design concepts to final implementation, Evolving Spaces offers comprehensive support, ensuring your office space is set up for success in the hybrid working era.





Donec id justo non metus auctor commodo ut quis enim. Mauris fringilla dolor vel condimentum imperdiet.